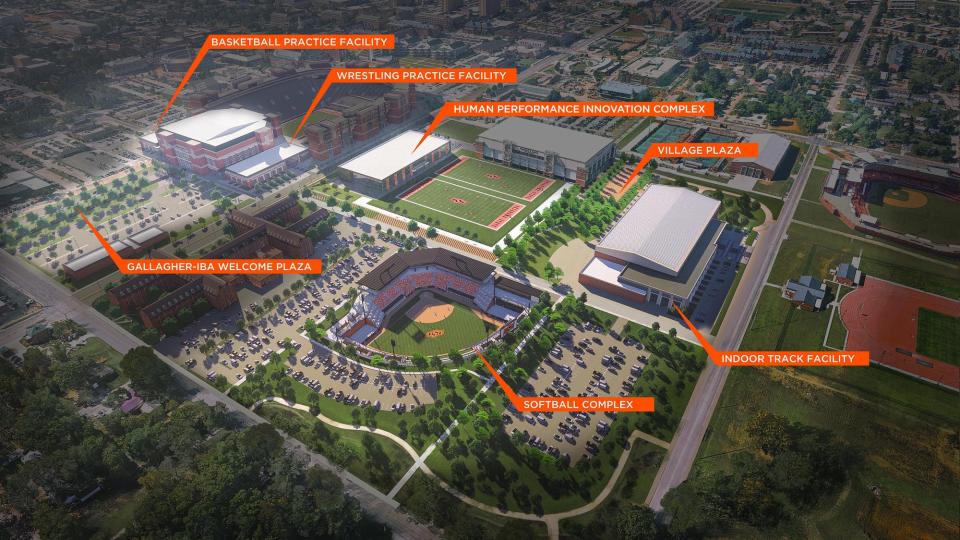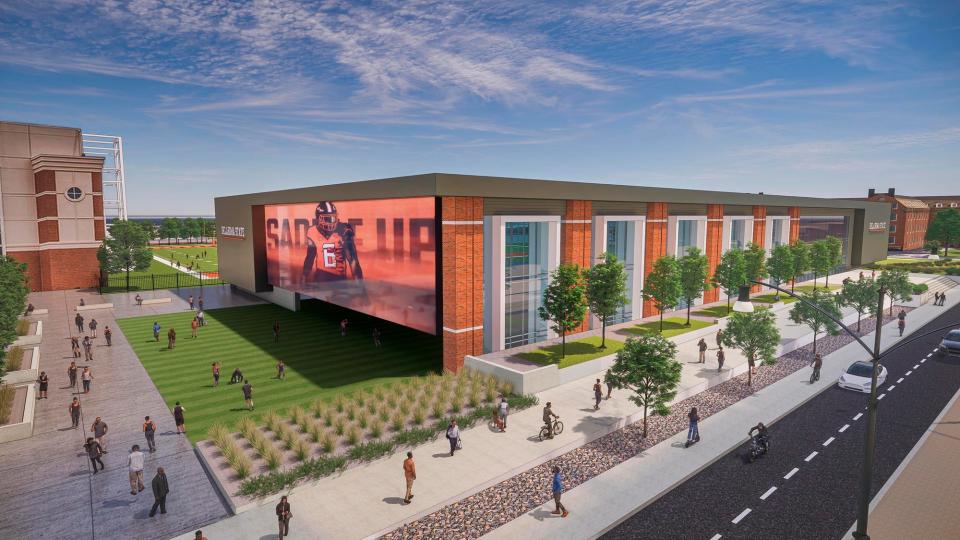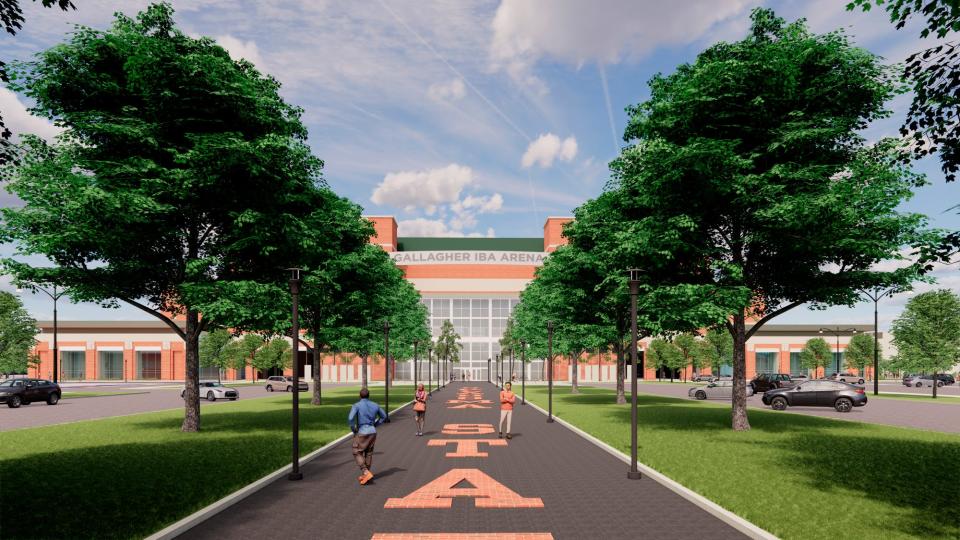What to know about Oklahoma State's $325 million plan to upgrade and add athletic facilities
STILLWATER — Oklahoma State unveiled a $325 million plan to upgrade and add athletic facilities across several athletic programs on Monday, including a new softball stadium, basketball and wrestling practice facilities and indoor track arena.
The goal is to build a “unified and connected athletic village unrivaled in college sports.”
“This is a time of conference realignment and unprecedented transformation in college athletics,” OSU athletic director Chad Weiberg said in a release. “With a history that includes 52 NCAA titles, for us to continue to achieve championship results, now is not the time to pause or rest on past accomplishments, but to honor those accomplishments by pushing forward and building upon what has been started.
“This vision plan provides a road map for the next phase of an athletics village that will be unrivaled in collegiate sports.”
Here’s a look at what is included in the plan:
More:Why Chad Weiberg calls Oklahoma State's $325M facilities plan 'unrivaled in college sports'

Softball stadium
Adjacent to the current location of Cowgirl Stadium, an entirely new facility will be built on the site of the baseball team’s old Allie P. Reynolds Stadium. The stadium will have top-level amenities to maximize the fan experience and player improvement. With the demolition of Allie P. Reynolds Stadium, the project will also create additional parking areas around the softball stadium and in that section of campus.
More:How Oklahoma State athletics is financially self-sustaining with $100M budget
Wrestling training facility
The wrestling team is in the first year inside its new locker room, but this plan calls for an additional training facility that will increase the size of the wrestling room and include a dedicated space for spectators. It will also have offices and meeting rooms, expanding north from Gallagher-Iba Arena.
More:Carlson: Why Chad Weiberg launched largest fundraising project for Oklahoma State athletics
Indoor track and field facility
According to coach Dave Smith, OSU is the only Big 12 track program without an indoor facility. Set to be located south of the outdoor track complex, the indoor facility will have a 200-meter banked track, indoor field event space, spectator seating, athletic training rooms and more. It is envisioned not only as a place for indoor workouts for OSU athletes, but as a facility that could host conference and NCAA events.
More:Oklahoma State baseball rewind: Cowboys fire back-to-back combined no-hitters in big week
Basketball practice facility
A two-court facility will be added to the south side of Gallagher-Iba Arena, where the current auxiliary gym sits. The addition will include other training spaces for both programs to use, and with two courts available, neither team will have to worry about lacking practice space because of athletic or campus events that could occupy the main area of Gallagher-Iba Arena.
More:Oklahoma State softball rewind: Rachel Becker setting table atop Cowgirls' batting order
Boone Pickens Stadium upgrades
The athletic department has already begun a $55 million project to renovate central seating areas on the north side of Boone Pickens Stadium to be ready in time for the 2023 season. The south side of the stadium will get a similar overhaul next winter.
More:What is OSU football star Tyler Lacy's goal at NFL Combine? 'Show people my explosiveness'

Human Performance and Nutrition Research Institute
This building project has already been announced by the university, and will be a joint financial venture with the athletic department. The institute will be housed in a new building to the southeast of the Sherman E. Smith Training Center, directly across the street to the north from Boone Pickens Stadium. It is an academic institute that will develop the academic expertise of human performance and nutrition, among other initiatives.
More:Get to know the 2023 Oklahoma State Cowboys baseball team and schedule
Football operations center
Sharing the building with the Human Performance Institute, the new football operations center will be home to the majority of OSU’s football offices, locker rooms and training facilities that are now located in the west end zone of Boone Pickens Stadium. The stadium will still have locker rooms and training rooms for game-day use, but the primary home for OSU football will now be next to the indoor practice facility.
More:Get to know the 2023 Oklahoma State Cowboys baseball team and schedule
Student-Athlete Success Center
With the football team set to vacate the west end zone of Boone Pickens Stadium, that area will become an upgraded area for support programs like academic services, student-athlete development and mental health that are now located in Gallagher-Iba Arena. Sports medicine and strength and conditioning programs could be moved to the west end zone, where the dining and training table areas reside. Those areas will be expanded and renovated as well.
More:Kalib Boone's road to OSU basketball was full of personal chaos, but he's still smiling

Karsten Creek Golf Club improvements
Enhancements will be coming to Karsten Creek Golf Club, including new fairways, greens, irrigation, drainage and cart paths. Bunkers and tee boxes will also be adjusted to increase difficulty of play. The practice facility will also be renovated.
More:How Oklahoma State was unable to 'finish well enough' to hold off No. 14 Kansas State
Pedigo-Hull Equestrian Center upgrades
A variety of updates will be made to the facility, including a new covered arena similar in size and scope to the Atherton Family Arena.
More:Tramel: Would Air Force be a good fit for Big 12 Conference expansion?
Gallagher-Iba Arena welcome area
With the basketball and wrestling additions to cover current entrances for Gallagher-Iba Arena, a new welcome area will be added to the east, where a grass field used by the marching band currently sits. The addition will create approximately 250 new parking spaces with a park-like setting similar to what sits outside the west side of Boone Pickens Stadium with a public plaza and walkway. The area will provide premium parking and tailgating areas outside the arena.
This article originally appeared on Oklahoman: Oklahoma State $325 million plan to upgrade, add athletic facilities


