This Vacation Home Was Built Around Food and Wine

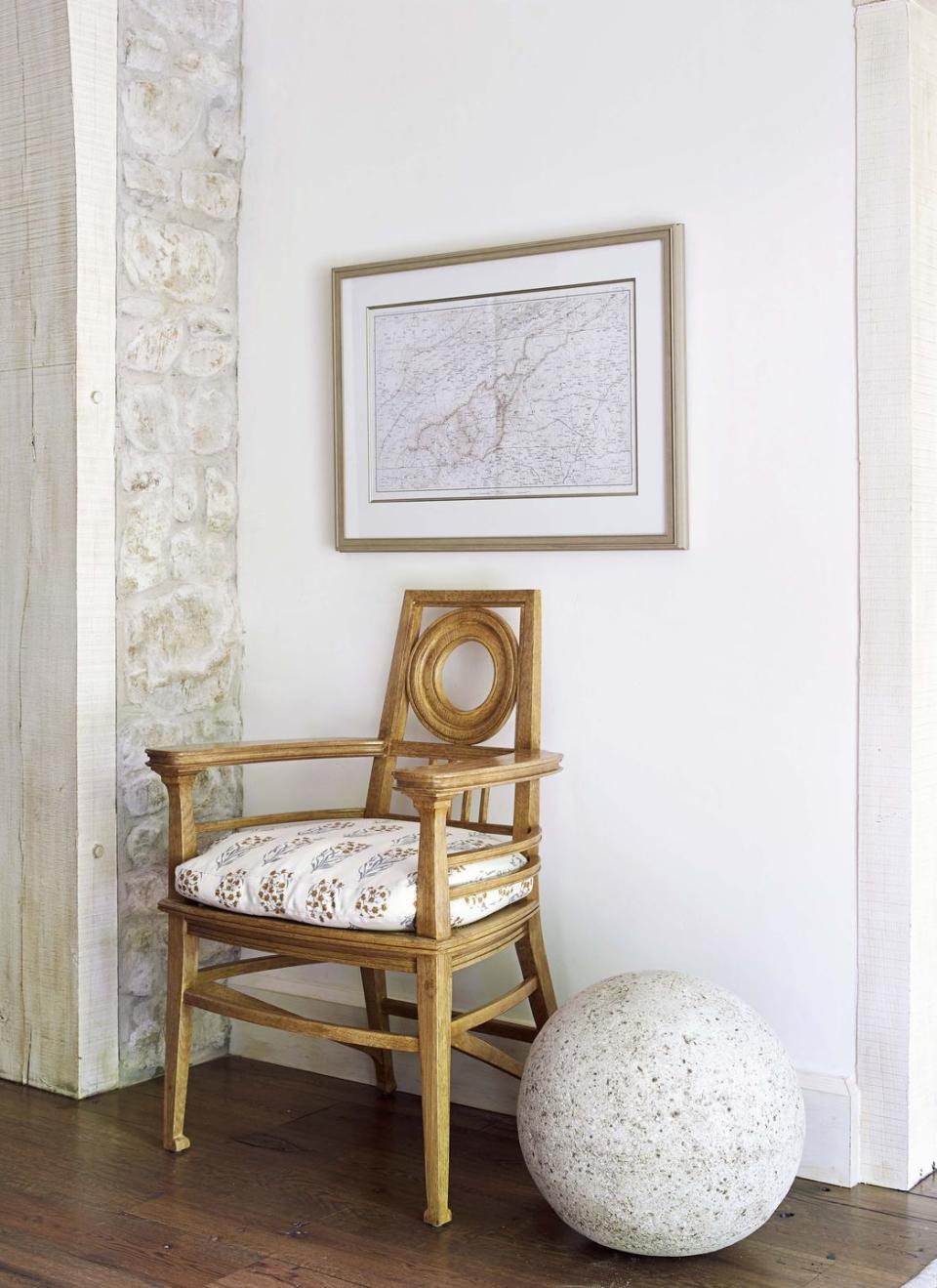
"It was our most anticipated event every year." For a decade, Heather Bonavita and her family had been making trips to Blackberry Farm, the cult-beloved resort tucked into Tennessee’s Smoky Mountains, where they decamped for days filled by long, lazy meals and bundled-up fireside conversations. So when a parcel of land on the property’s Hawkins Ridge became available, Heather and her husband, Paul, jumped at the chance to buy—and then took their time creating their dream home.
Since the Bonavitas had fallen in love with Blackberry’s look and feel—think rustic but sophisticated buildings set against verdant backdrops—they enlisted the team that had brought some of those buildings to life. Renowned Atlanta designer Suzanne Kasler was to thank for the look of several private homes and shared spaces there, and architect Keith Summerour had designed the resort’s event center, Bramble Hall. Working in tandem, they created a getaway that evoked what the couple considered the best of Blackberry: nature, family, and major relaxation.
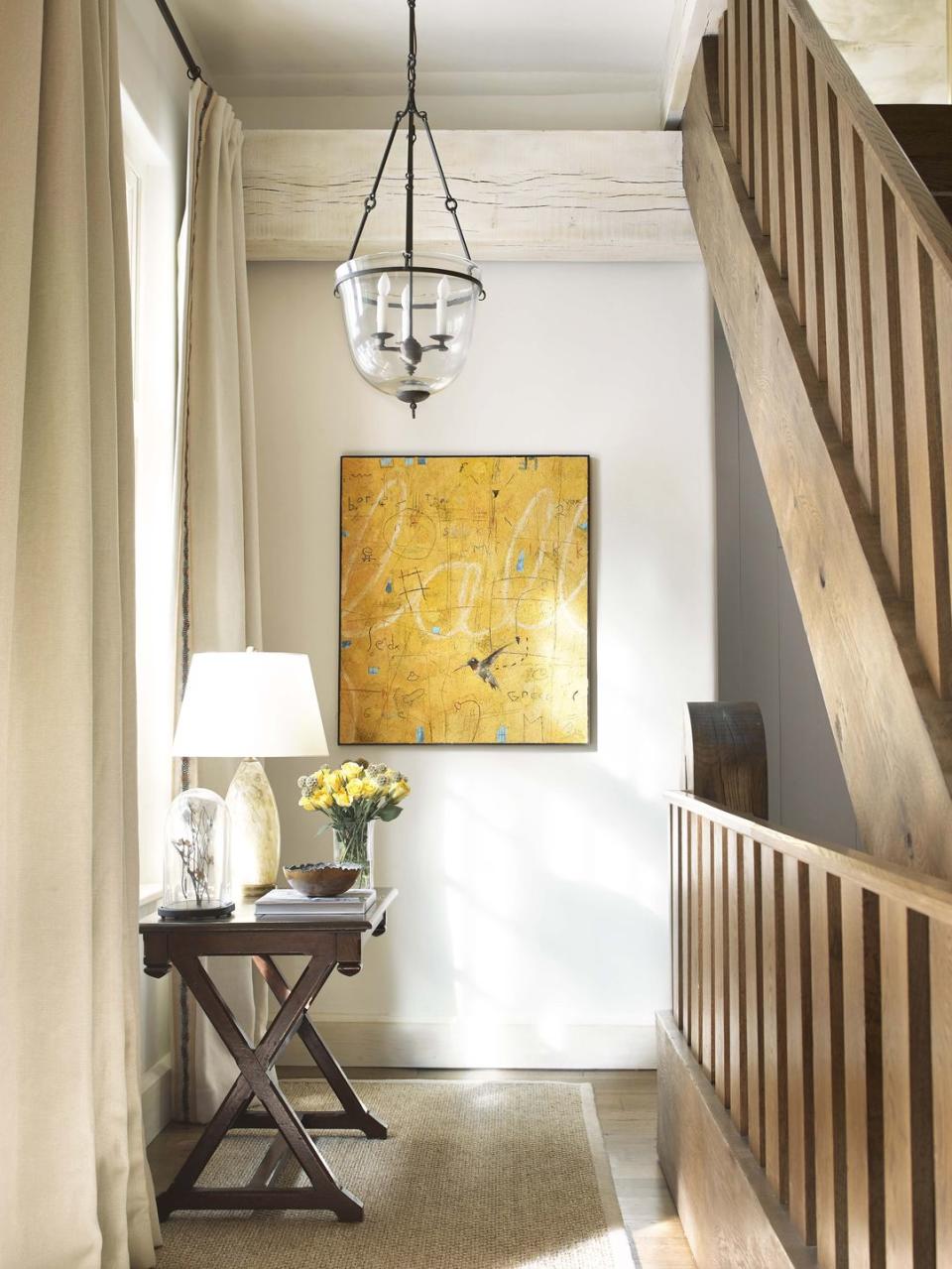
Step inside and you’re met not with dark cedar and stone but a bright, airy interior that Paul describes as “almost spa-like.” Says Kasler: “When you think mountain house, you don’t usually think light. But that’s what we wanted here.” To make that feel authentic, she carried elements of the outdoors, like exposed-wood archways and stone walls, inside, but limewashed them to better fit the light interior. Oversize furniture with loose slipcovers keeps the home feeling casual. “What I love doing with these kinds of houses is creating a really comfortable hangout,” Kasler says.
Since the home is nestled into a hillside, its floor plan is unexpectedly generous, allowing for plenty of guest rooms and spaces tailor-made for entertaining. “The theme of this home is really food and wine,” Paul says. A large covered porch, lower-level living area, and kitchen built for big meals encourage mingling while feasting. “There are just so many areas to go and take a book or have a glass of wine,” says Heather, whose husband chimes in: “Well, we had to make it so the kids would continue to come back!”
Living Room

“We really try to use sustainable materials and source locally,” says architect Keith
Summerour, who used local stone in this Tennessee home he designed with Suzanne Kasler. Sofa: Verellen. Pillows: custom, in Kerry Joyce fabric from Grizzel & Mann. Armchair: Suzanne Kasler for Hickory Chair. Art: Anke Schofield through Pryor Fine Art. Coffee table: Formations through Jerry Pair. Chandelier: Ochre through R Hughes.
Main Bedroom
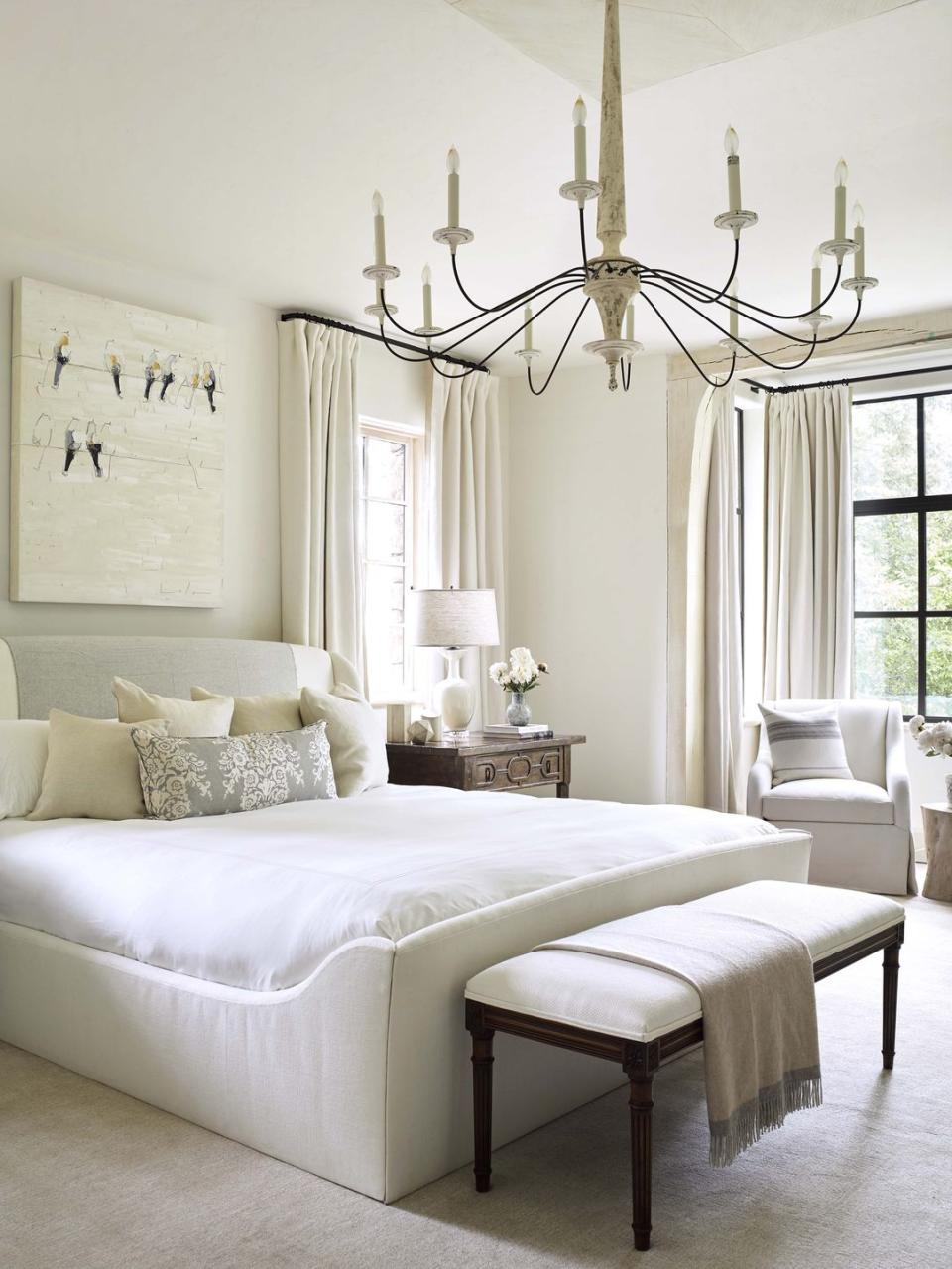
A neutral palette, Kasler says, “allows you to appreciate not only the architecture but the view outside as well.” Bed: Dmitriy through R Hughes with Gramercy Fine Linens bedding. Art: Lisa Lala through Pryor Fine Art. Bench: Holland MacRae. Armchair: Charles Stewart. Nightstand: Formations through Jerry Pair. Chandelier: Suzanne Kasler for Circa Lighting.
Den
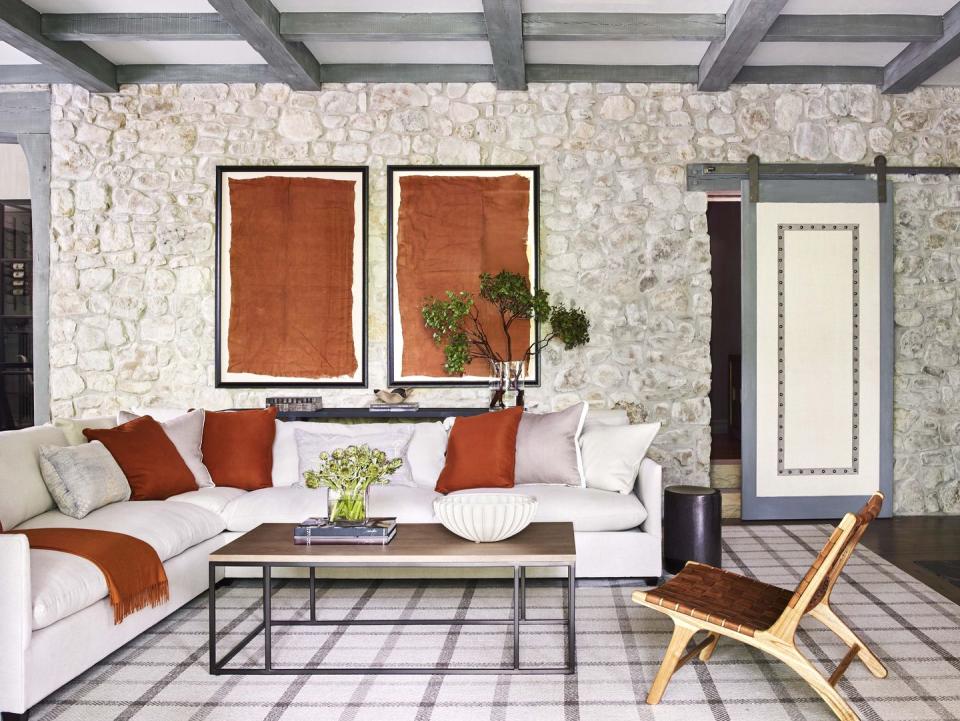
A custom barn door covered in Schumacher linen reflects the home’s refined take on rustic style. Art: framed red bark cloth from Dixon Rye. Sofa: custom, Lee Industries, with pillows in Romo fabric. Table: Bungalow Classic. Chair: B.D. Jeffries. Carpet: Stark.
Kitchen

“There are so many great craftsmen in that area,” says the designer of East Tennessee.
Hickory Construction, based in Alcoa, also created the kitchen cabinets and arches. Stools: Lee Industries. Pendants: Vaughan.
The Art of an Archway
In keeping with the home’s ethereal vibe, the team used straight and bent beams to create an organic archway that frames the kitchen and separates it from the living room without sacrificing the open feel the family loves. The wood beams were sourced locally, further tying the home into its setting, and covered in limewash to accentuate the natural grain of the wood. “We worked closely with the architects to make it light, but still architecturally handsome,” Kasler says.
Bedroom
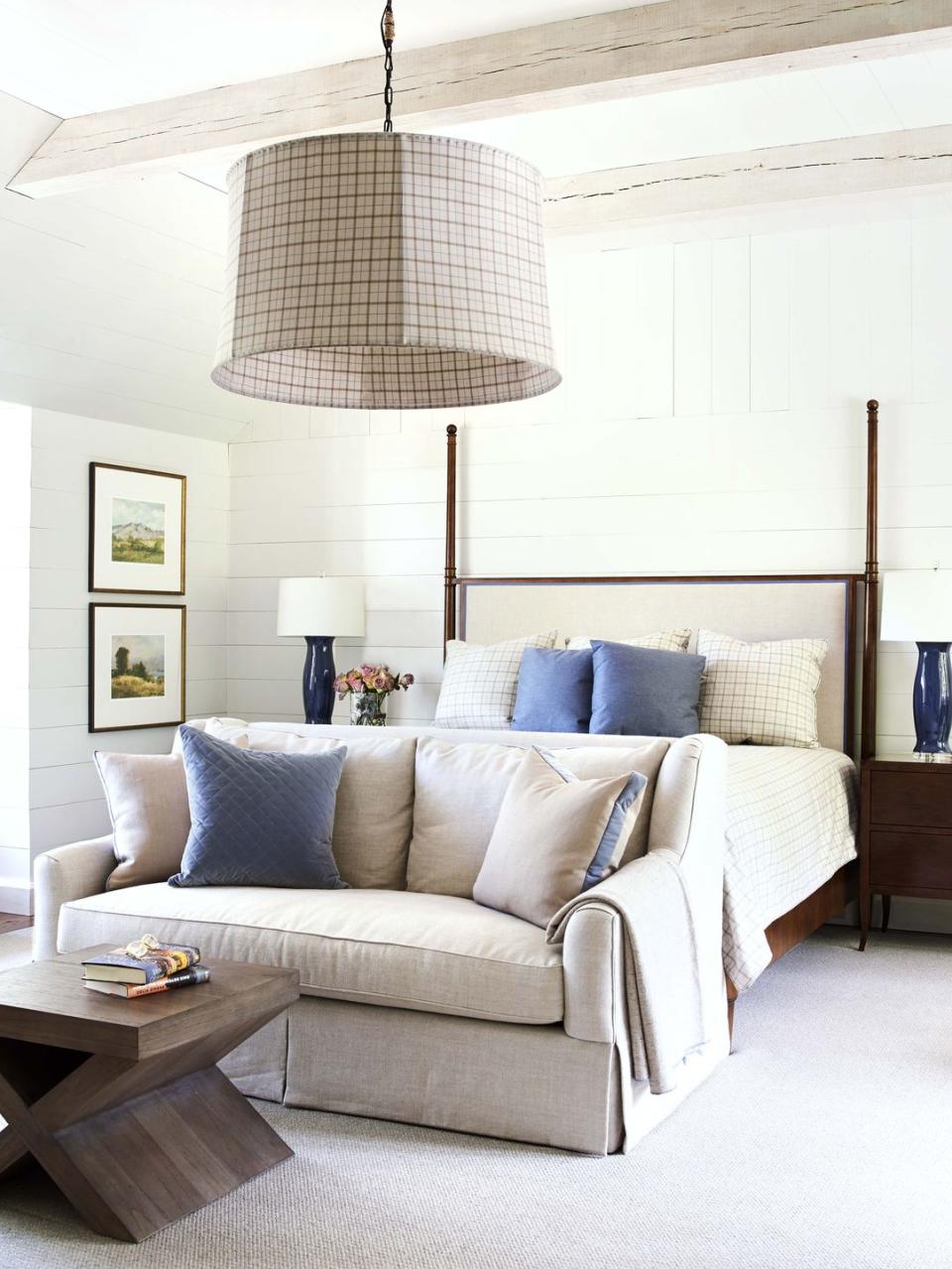
A subtle plaid evokes rustic style without being over the top. Bed: Hickory Chair with custom Holland & Sherry bedding. Art, lamps, and nightstands: Joseph Konrad. Sofa: homeowner’s own. Pendant: custom with Holland & Sherry fabric. Table: Holland MacRae.
Porch
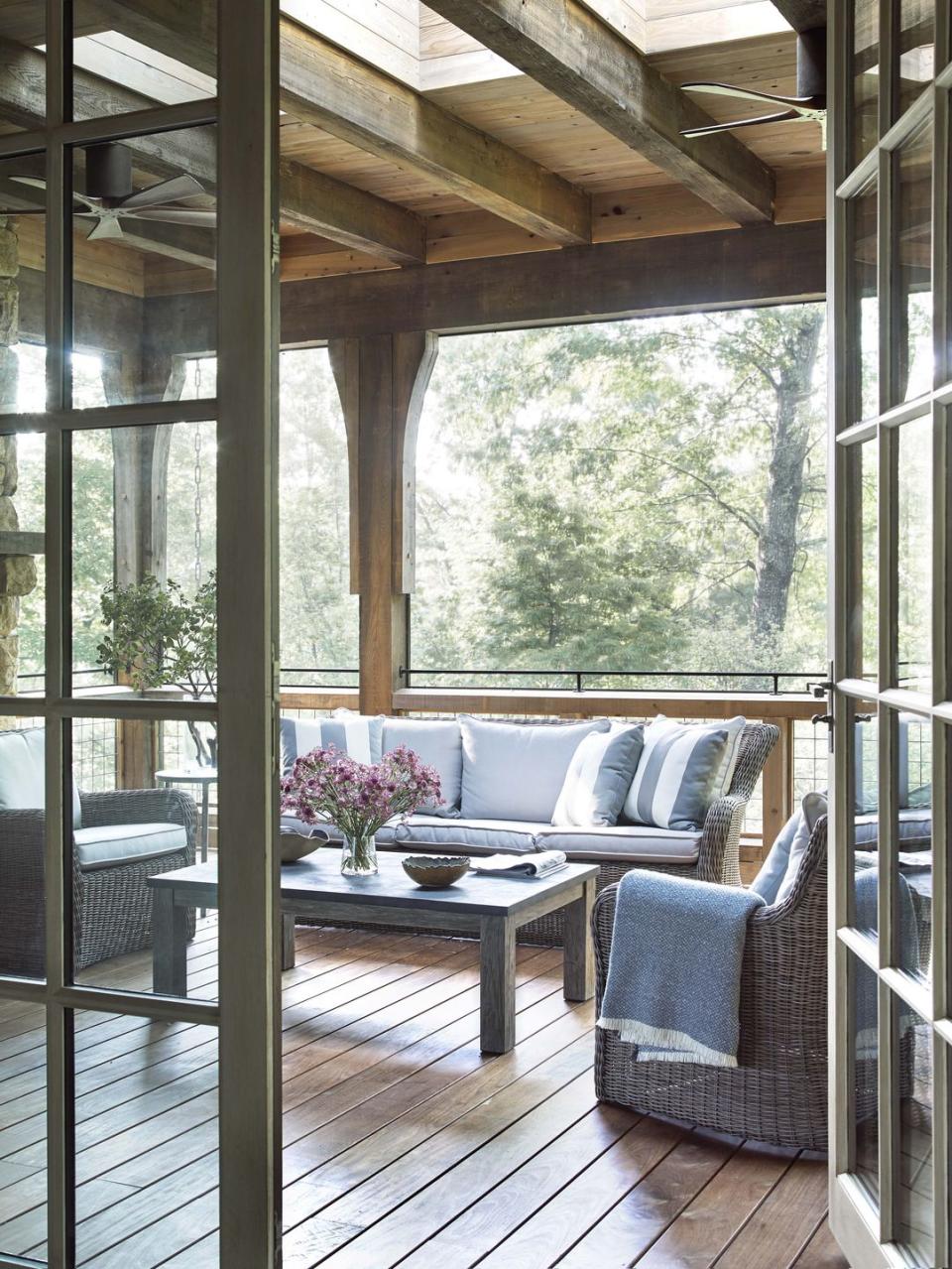
“One of the key ingredients is that the flow between the inside of the house and the outside is blurred,” says Summerour, who added infrared heaters, a TV, and a grill to make the space multiseasonal. Furniture: Kingsley Bate through Logan Gardens. Doors: Asselin. Flooring: ipe wood.
More Inspo...
Follow House Beautiful on Instagram.
You Might Also Like

