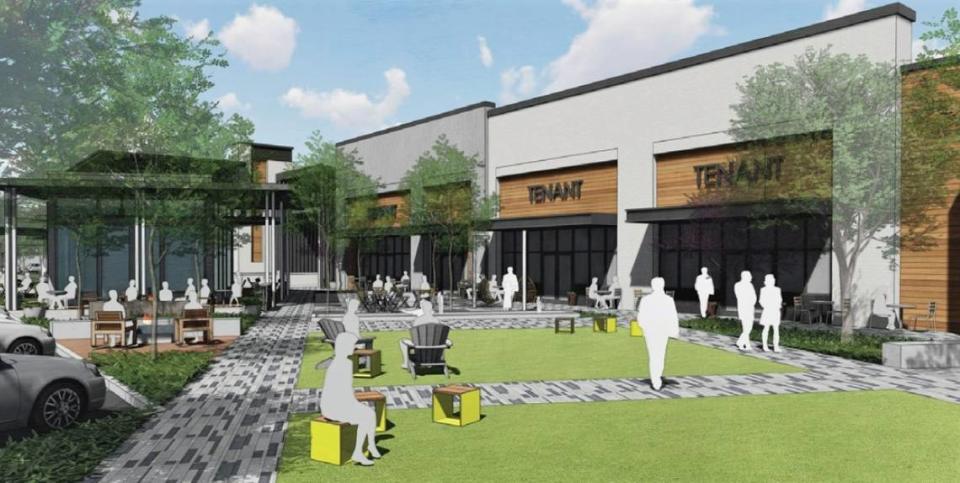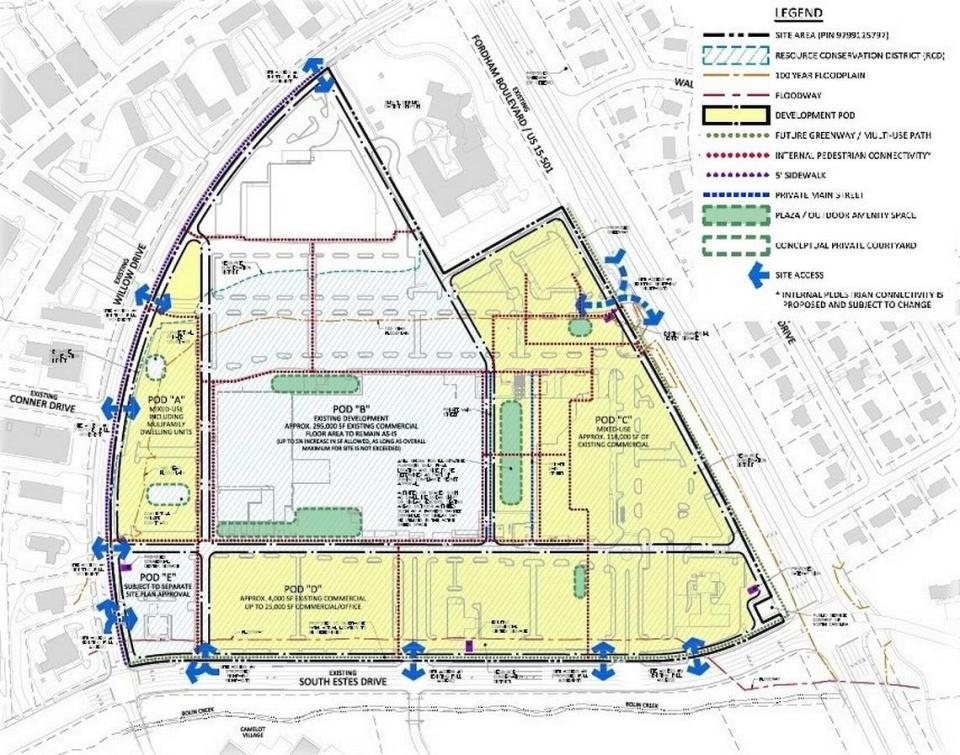Chapel Hill could give ‘obsolete, dying’ mall a new future this week
Chapel Hill’s Town Council will squeeze in another meeting this week to resolve lingering concerns about a major redevelopment proposed for University Place mall on Estes Drive.
The council will head into summer break soon, leaving little time to approve Ram Realty Advisors’ plans. The 43-acre University Place project would add apartments, offices and more commercial space over several years, as well as a central park, public spaces and potentially a permanent home for the Chapel Hill Farmer’s Market.
The council will continue the public hearing and could vote on the project Wednesday, June 16.
Council member Hongbin Gu and others expressed support as long as environmental and other issues are addressed, she said.
“I think we all agree that we do want this project, as an infill project on the existing mall, to bring the vibrancy that we have been looking for,” Gu said.
“If we can do that, at same time we can improve the green spaces, impervious surfaces and make that environmentally more sustainable and more inviting to the community, I think that’s a great opportunity that we cannot miss,” she said.

Design guidelines, exceptions
Ram Realty wants to transform the 302,237-square-foot University Place, built in the 1970s, from an “obsolete, dying, enclosed mall into an outward-facing, open-air town center,” according to Ashley Saulpaugh, regional director of investments for the Carolinas.
The project needs several exceptions to town rules, including taller buildings along the street, fewer trees and parking than required, and the ability to redevelop in a floodplain and the town’s Resource Conservation District, which covers most of the site.
Saulpaugh estimated in May the first phase of construction could generate $1.1 million in property taxes, roughly double Ram’s tax bill last year. The project also could create 250 to 300 construction jobs, plus another 380 long-term jobs, he said.
While detailed drawings are not required at this point, Ram has submitted design guidelines for how buildings and other spaces could look. More details and specific tree planting and preservation plans would be provided in the future, Saulpaugh said.
Council member Amy Ryan wanted binding guidelines and asked the developer to consider a payment to plant trees elsewhere in town if the project falls short of a 30% tree canopy.
A 20% tree canopy, as proposed for the mall site, “is not in the town’s interest,” Ryan said
The developer would have a 75-day window, once the project’s required permit is approved, to work with the Community Design Commission, the town’s urban designer and staff to ensure construction meets the design standards, town planner Judy Johnson said.

Development location, types, sizes
The plan splits the site into five “pods”:
▪ Pod A: Surface parking lot beside Willow Drive. Up to 255 apartments; ground-floor retail, including 5,500 square feet of incubator retail space for small businesses. At least 20% of the incubator space would serve minority-owned businesses. Buildings could be from 75 feet tall along the road to 90 feet tall inside the property. A parking deck and outdoor green space are planned.
Council members continued to question the length and size of the Willow Drive apartment building, which the developer attempted to shrink visually with seating areas, small public spaces and gardens. Council members have also asked the developer to reverse the building so that the portion wrapping around an internal courtyard would face away from the mall toward Willow Drive.
That would further reduce the building’s visual size by breaking up the long facade planned along Willow Drive, town urban designer Brian Peterson said.
Saulpaugh cited potential challenges for how people access upper levels of the building and for retail parking on the ground floor. He also noted that would leave some residents with a less-desirable view of the mall’s roof, as well as affect four mature oak trees.
▪ Pod B: The mall would be about 295,000 square feet once the vacant A Southern Season store is demolished. Ram will keep turning the mall’s interior-facing storefronts to the outside, and could add a 23,000-square-foot entertainment and food hall at the Estes Drive entrance and a 14,000-square-foot junior anchor on the north side near Silverspot Cinema.
▪ Pod C: Up to 250 apartments; more commercial space; and a large central park along the Fordham Boulevard side. By 2027, the site also could have a 150-room hotel. New buildings would be at least two stories tall, with a maximum height of 75 feet to 90 feet tall.
▪ Pod D: Another 25,000 square feet of commercial and office space could be added to the area along Estes Drive that already contains a bank, gas station and parking lots. Buildings could be 34 feet to 45 feet tall.
▪ Pod E: An existing bank at the corner of Estes and Willow drives will be renovated.
The plan gives the developer some flexibility to meet market demand, including the ability to convert commercial space into roughly 200 more apartments and/or 125 more hotel rooms.
Affordable apartment options
Ram Realty gave the council two options to keep some apartments affordable for 30 years:
▪ Pricing 15% of the apartments at a rate affordable to people earning up to 80% of the area median income — up to $50,900 a year for an individual or $72,700 a year for a family of four.
▪ Pricing 10% of the apartments at a rate affordable to people earning up to 65% of the area median income — up to $39,325 a year for an individual or $56,160 a year for a family of four.
Council members supported apartments priced for lower-income residents, earning up to 65% of AMI.

Incorporating church, farmer’s market
Council member Karen Stegman also sought assurances that the farmer’s market would have a long-term home. A 10-year lease with the option to renew for another 10 years, even if Ram sells the property, is possible, Saulpaugh responded,.
The other concern was the potential effect on Binkley Baptist Church, located on Willow Drive near Harris Teeter.
Senior Pastor Marcus McFaul said his congregation’s biggest concerns were the lack of information from the developer and the town, the land and trees that could be taken by wider roads, and how members could get to the church during and after construction.
“The proposed changes will bring much-needed business, shopping and dining into our area, and we are pleased that the mall will not sit empty,” McFaul said. “We hope it will thrive into a prosperous future, but we do bring some concerns however around some issues.”
He suggested the developer work with Binkley and mall tenant Kidzu to build a community park and playground at the former K&W restaurant near the church. That would be a good place for a splashpad, council member Jessica Anderson said later.
Traffic, flooding, stormwater
Traffic, flooding and stormwater could have a significant effect on nearby homes and businesses.
▪ Traffic: The redevelopment, by 2028, is expected to add 2,726 more trips to surrounding roads during the morning commute. Over 8,000 more cars could be added in the evening, a traffic study showed.
The developer is working with the town and N.C. Department of Transportation to plan more turn lanes at key intersections and right-in, right-out access at some driveways. Paths, sidewalks and bike lanes are planned for Estes Drive, Willow Drive and Fordham Boulevard. An existing bus stop would remain at the mall, and land along Fordham Boulevard could support a bus-rapid transit stop.
Staff will work with the church and the developer to find solutions, traffic engineering manager Kumar Neppali said.
▪ Flooding and stormwater: Bolin Creek, which runs between Estes Drive and the Camelot Village complex across the street, often overflows during storms and has flooded the lower part of the mall property in recent years.
New construction would have to meet Federal Emergency Management Agency rules and the town’s flood damage prevention ordinance. The town would require studies that show building plans won’t add to the flooding risk.
The developer has offered to reduce the amount of impervious surface, including driveways and rooftops, from 78% of the site to 75% — roughly 1.2 acres — but that still exceeds the town’s 70% limit on impervious surfaces.
The project also would add green spaces and more trees, as well as preserve some tall trees on Estes and Willow drives. Additional landscaping could be added as existing leases with long-term tenants expire, the developer said.

